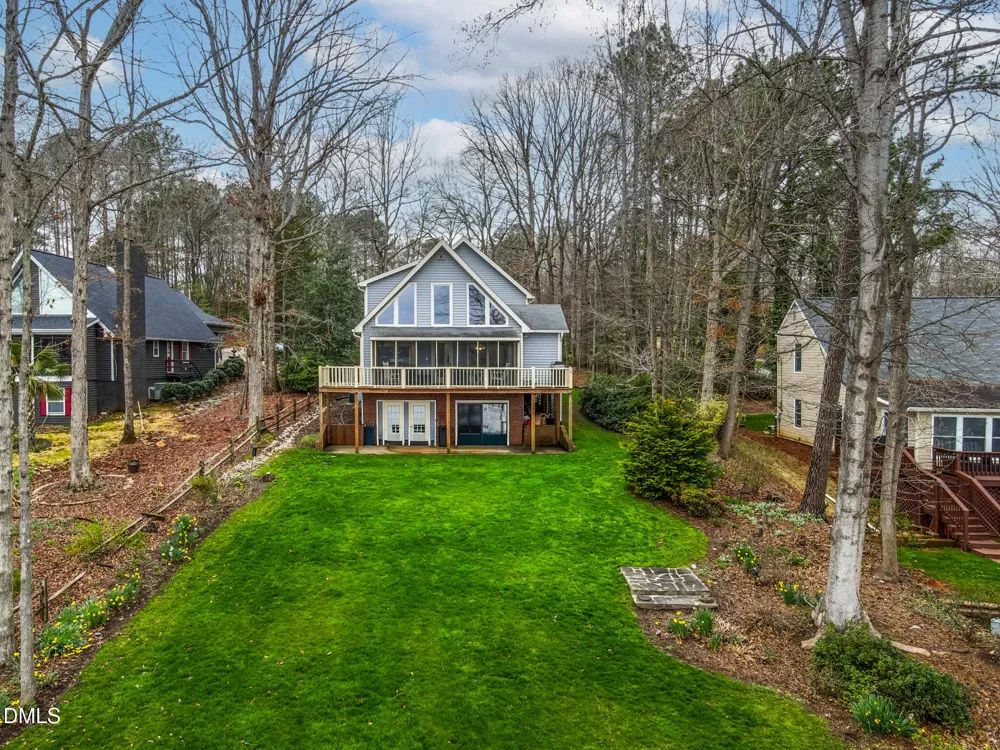Exceptional Waterfront Retreat in beautiful Lake Royale! This expansive 3-bedroom, 3-bath home offers 3,398 SF of living space on a 0.46-acre waterfront lot within an exclusive gated community. Enjoy breathtaking views and flexible living areas designed for modern lifestyles. The cozy kitchen, featuring granite countertops, stainless steel appliances and a versatile floating island, opens into the sun-lit dining and living areas. The layout is ideal for multi-generational living, highlighted by two primary suites. The main-level suite includes a private sitting area with an ADA wheelchair-accessible design. The upper level offers a versatile flex space, joined by a private primary suite and an additional bedroom, creating a quiet retreat with comfortable spaces for family or guests. The huge screened-in porch overlooking spectacular lake views is flanked by open decks on both sides. The finished walkout basement adds 590 square feet of versatile living space, perfect for recreation or entertainment. Premium features include a tankless water heater, whole-house vacuum, radon mitigation, and an irrigation system. Resort-style amenities include access to two private beaches, a clubhouse, a pavilion, pickleball, tennis, and basketball courts and two free memberships to The River 18-hole Golf Course. If you've been searching for a waterfront home where peaceful views meet a family-friendly layout and generous living space—your search ends here!


